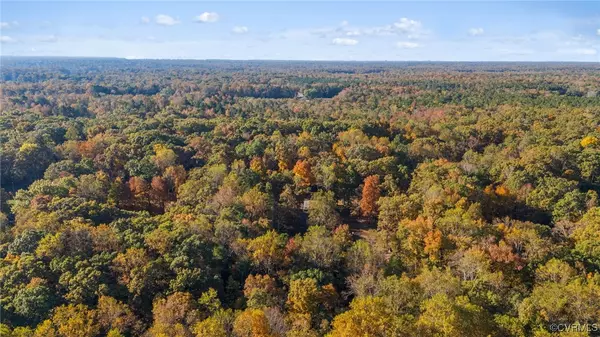$560,000
$555,000
0.9%For more information regarding the value of a property, please contact us for a free consultation.
3 Beds
3 Baths
2,268 SqFt
SOLD DATE : 12/17/2024
Key Details
Sold Price $560,000
Property Type Single Family Home
Sub Type Single Family Residence
Listing Status Sold
Purchase Type For Sale
Square Footage 2,268 sqft
Price per Sqft $246
Subdivision Summer Plains
MLS Listing ID 2428771
Sold Date 12/17/24
Style Ranch
Bedrooms 3
Full Baths 2
Half Baths 1
Construction Status Actual
HOA Y/N No
Year Built 1992
Annual Tax Amount $4,251
Tax Year 2024
Lot Size 2.000 Acres
Acres 2.0
Property Description
Welcome to Summer Plains. A 3-bedroom, 2.5-bath all-brick rancher located in the highly sought after Hanover High School district with NO HOA! When entering the home, you will find an OPEN-concept floor plan with custom-built kitchen cabinets, carpet, hard wood floors and a gas fireplace. Step out and enjoy all season's room that boasts so much natural light & is heated and cooled. This home offers 3 spacious bedrooms with ample closet space, a generous sized laundry room, walk-up attic for storage, central vacuum, 400 AMP electrical service, all interior doors are ADA compliant and so much more!! The home is situated on 2 acres with an attached oversize garage & detached garage/shop area! You have your country feel with convenience to all amenities of being in town. New Roof to be installed on house & detached garage/shop prior to settlement.
Location
State VA
County Hanover
Community Summer Plains
Area 44 - Hanover
Direction Studley Rd to Williamsville Rd to Gould Hill to Summer Plains Entrance. Right onto Mantilo Creek, home will be on your right.
Rooms
Basement Crawl Space
Interior
Interior Features Ceiling Fan(s), Dining Area, Fireplace, High Speed Internet, Bath in Primary Bedroom, Main Level Primary, Solid Surface Counters, Cable TV, Wired for Data, Walk-In Closet(s)
Heating Electric, Heat Pump
Cooling Heat Pump
Flooring Partially Carpeted, Vinyl, Wood
Fireplaces Number 1
Fireplaces Type Gas
Fireplace Yes
Appliance Dishwasher, Electric Water Heater, Oven, Stove
Laundry Washer Hookup, Dryer Hookup
Exterior
Exterior Feature Paved Driveway
Parking Features Attached
Garage Spaces 2.5
Fence None
Pool None
Roof Type Shingle
Handicap Access Grab Bars, Accessible Approach with Ramp, Accessible Doors
Porch Front Porch
Garage Yes
Building
Story 1
Sewer Septic Tank
Water Well
Architectural Style Ranch
Level or Stories One
Structure Type Brick,Drywall,Frame
New Construction No
Construction Status Actual
Schools
Elementary Schools Rural Point
Middle Schools Oak Knoll
High Schools Hanover
Others
Tax ID 8737-24-9155
Ownership Individuals
Financing Cash
Read Less Info
Want to know what your home might be worth? Contact us for a FREE valuation!

Our team is ready to help you sell your home for the highest possible price ASAP

Bought with Fathom Realty Virginia







