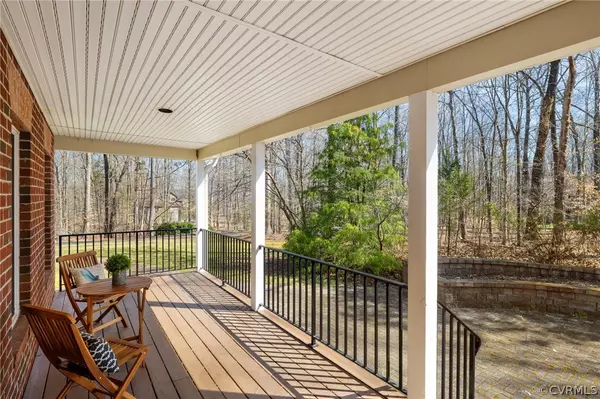$725,000
$725,000
For more information regarding the value of a property, please contact us for a free consultation.
4 Beds
4 Baths
3,521 SqFt
SOLD DATE : 05/28/2024
Key Details
Sold Price $725,000
Property Type Single Family Home
Sub Type Single Family Residence
Listing Status Sold
Purchase Type For Sale
Square Footage 3,521 sqft
Price per Sqft $205
Subdivision Fawnborough
MLS Listing ID 2406907
Sold Date 05/28/24
Style Cape Cod,Two Story
Bedrooms 4
Full Baths 3
Half Baths 1
Construction Status Actual
HOA Y/N No
Year Built 1998
Annual Tax Amount $4,685
Tax Year 2023
Lot Size 11.750 Acres
Acres 11.75
Property Description
Magical. You'll agree when you experience this elevated Cape-style Farmhouse and its surrounding, nearly 12 acres, of wooded privacy located only min to Short Pump. Covered front porch overlooks curved terrace and invites you to linger and enjoy the perfectly positioned pond, with stacked stones, a mesmerizing waterfall, water plants and wildlife. Casual, but elegant, freshly painted interior includes dramatic spaces, rich hardwood floors on both levels, generous ceiling heights, French doors, crown moulding, and many other custom details. Centrally located vaulted Living Room has fireplace with integrated wood-stove and STUNNING custom designed and built cherry mantelpiece and bench seating. Casual Dining Area opens to timeless Kitchen with cherry cabinetry, granite counters, a 10 ft island with seating and appliances for the serious cook including Wolf stove, hood and second oven. First-floor Primary Suite has 2 WI closets and private Sunroom with wooded view and easy access to Office. Second floor holds 3 more generous Bedrooms, Full Hall Bath and Jack-and-Jill Bath shared with newly carpeted flexible room over Garage. Large rear screen porch is steps from LR, Kitchen or Sunroom and provides an idyllic spot for outdoor dining and conversation. Barn has endless potential with 4 stalls, electric, phone and water service. Generator wired to ‘essentials', Newer HVAC (2016/17), paved drive, Brightspeed Fiber internet. Captured your imagination? This could be your next HOME!
Location
State VA
County Hanover
Community Fawnborough
Area 36 - Hanover
Direction Pouncey Tract to Right on Howards Mill to Left on St Peters Church to Right on Fawnborough; house at the end of the road on the Left side.
Interior
Interior Features Balcony, Bay Window, Ceiling Fan(s), Cathedral Ceiling(s), Dining Area, Double Vanity, Eat-in Kitchen, French Door(s)/Atrium Door(s), Granite Counters, High Ceilings, Jetted Tub, Kitchen Island, Bath in Primary Bedroom, Main Level Primary, Pantry, Recessed Lighting, Walk-In Closet(s), Central Vacuum
Heating Electric, Propane, Zoned
Cooling Central Air, Electric, Zoned
Flooring Carpet, Ceramic Tile, Wood
Fireplaces Number 1
Fireplaces Type Factory Built, Wood Burning
Equipment Generator, Satellite Dish
Fireplace Yes
Window Features Leaded Glass,Palladian Window(s),Thermal Windows
Appliance Built-In Oven, Dryer, Dishwasher, Electric Water Heater, Gas Cooking, Disposal, Refrigerator, Range Hood, Stove, Washer
Exterior
Exterior Feature Deck, Porch, Paved Driveway
Parking Features Attached
Garage Spaces 2.0
Fence Fenced, Partial
Pool None
Roof Type Flat
Porch Rear Porch, Front Porch, Screened, Deck, Porch
Garage Yes
Building
Lot Description Wetlands
Sewer Septic Tank
Water Well
Architectural Style Cape Cod, Two Story
Level or Stories One and One Half
Additional Building Barn(s), Stable(s)
Structure Type Brick,Drywall,Frame,Vinyl Siding
New Construction No
Construction Status Actual
Schools
Elementary Schools South Anna
Middle Schools Liberty
High Schools Patrick Henry
Others
Tax ID 7820-34-9365
Ownership Individuals
Horse Property true
Financing VA
Read Less Info
Want to know what your home might be worth? Contact us for a FREE valuation!

Our team is ready to help you sell your home for the highest possible price ASAP

Bought with The Hogan Group Real Estate






