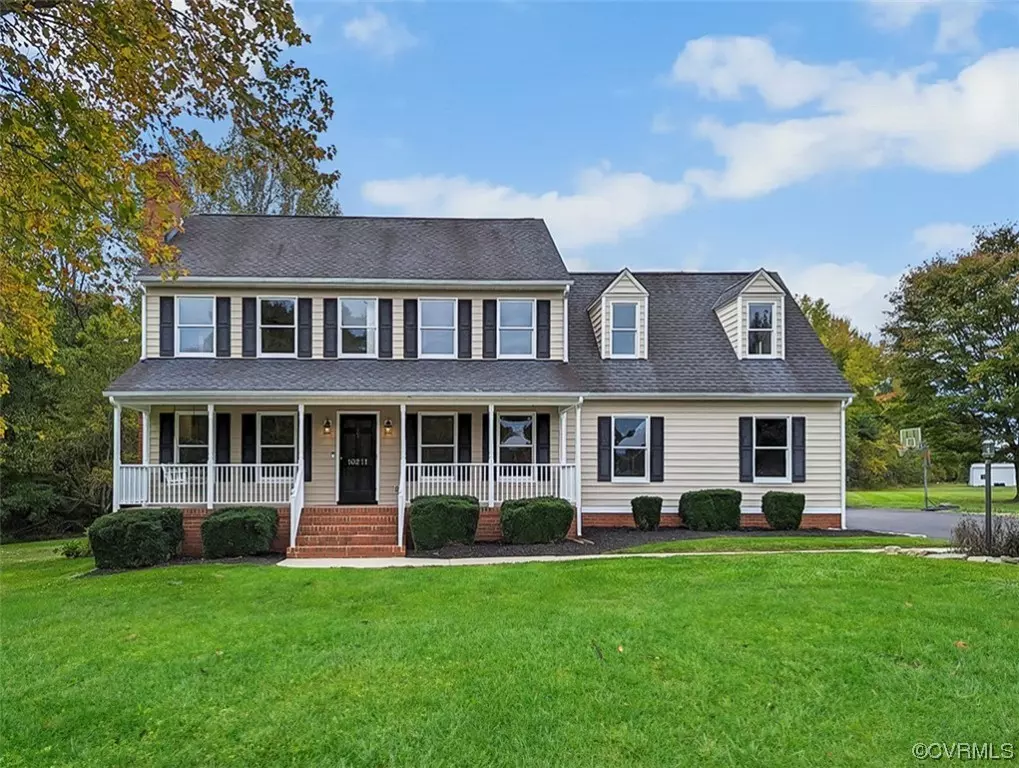$545,000
$539,950
0.9%For more information regarding the value of a property, please contact us for a free consultation.
4 Beds
3 Baths
2,400 SqFt
SOLD DATE : 11/30/2023
Key Details
Sold Price $545,000
Property Type Single Family Home
Sub Type Single Family Residence
Listing Status Sold
Purchase Type For Sale
Square Footage 2,400 sqft
Price per Sqft $227
Subdivision Summer Plains
MLS Listing ID 2325851
Sold Date 11/30/23
Style Two Story,Saltbox
Bedrooms 4
Full Baths 2
Half Baths 1
Construction Status Actual
HOA Y/N No
Year Built 1990
Annual Tax Amount $2,902
Tax Year 2023
Lot Size 2.050 Acres
Acres 2.05
Property Description
BEAUTIFUL MUST SEE NEWLY RENOVATED TWO STORY ON 2 ACRES IN HANOVER HIGH SCHOOL DISTRICT!!! On first floor home features formal dining room, large family room with gas fireplace and French doors, and nice kitchen with tile floors, granite countertops, tile backsplash, gas stove, stainless steel appliances and skylights and half bath. Upstairs includes primary bedroom with master bath, 3 large additional bedrooms and full bath. Two car attached garage, full front porch, new rear deck, paved driveway, shed, 2 zone heat-pumps and private cul-de-sac lot. New carpet, new LPV flooring, freshly painted and new landscaping.
Location
State VA
County Hanover
Community Summer Plains
Area 44 - Hanover
Interior
Interior Features Breakfast Area, Ceiling Fan(s), Cathedral Ceiling(s), Separate/Formal Dining Room, Double Vanity, Eat-in Kitchen, French Door(s)/Atrium Door(s), Fireplace, Granite Counters, Bath in Primary Bedroom, Pantry, Recessed Lighting, Skylights, Walk-In Closet(s)
Heating Electric, Heat Pump, Zoned
Cooling Central Air, Zoned
Flooring Ceramic Tile, Partially Carpeted, Vinyl
Fireplaces Number 1
Fireplaces Type Gas
Fireplace Yes
Window Features Skylight(s)
Appliance Dryer, Dishwasher, Electric Water Heater, Microwave, Refrigerator, Stove, Washer
Laundry Washer Hookup, Dryer Hookup
Exterior
Parking Features Attached
Garage Spaces 2.0
Fence None
Pool None
Porch Deck, Front Porch
Garage Yes
Building
Story 2
Sewer Septic Tank
Water Well
Architectural Style Two Story, Saltbox
Level or Stories Two
Structure Type Brick,Drywall,Frame,Vinyl Siding
New Construction No
Construction Status Actual
Schools
Elementary Schools Rural Point
Middle Schools Oak Knoll
High Schools Hanover
Others
Tax ID 8737-14-6092
Ownership Individuals
Financing Conventional
Read Less Info
Want to know what your home might be worth? Contact us for a FREE valuation!

Our team is ready to help you sell your home for the highest possible price ASAP

Bought with One South Realty Group, LLC







