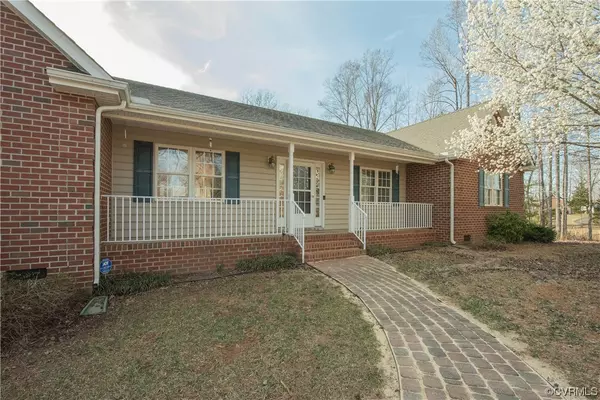$530,000
$529,950
For more information regarding the value of a property, please contact us for a free consultation.
3 Beds
2 Baths
2,585 SqFt
SOLD DATE : 04/28/2023
Key Details
Sold Price $530,000
Property Type Single Family Home
Sub Type Single Family Residence
Listing Status Sold
Purchase Type For Sale
Square Footage 2,585 sqft
Price per Sqft $205
Subdivision Goshen Woods
MLS Listing ID 2305114
Sold Date 04/28/23
Style Ranch
Bedrooms 3
Full Baths 2
Construction Status Actual
HOA Fees $18/ann
HOA Y/N Yes
Year Built 2001
Annual Tax Amount $3,447
Tax Year 2022
Lot Size 10.414 Acres
Acres 10.414
Property Description
Welcome to country living with a city convenience! Only 20 minutes to Ashland or Short Pump! Come enjoy the peaceful tranquility while sitting on your screened porch overlooking 10+ acres. This Ranch offers everything on one floor, only a few steps are to get inside. Bright Kitchen open to the Dining area and large Great room. Primary Bedroom is on one side of the home and the other two bedrooms including an office/ extra bedroom are separated on the other side. Hardwoods thru out and carpet in the bedrooms along with office each with a ceiling fan. Primary has closet factory closet with an en suite that includes double vanity and a soaking tub with separate shower. There is a huge rec room that leads to the Screened Porch. Exterior features offer a three car detached Garage that is finished with storage above, own electric meter and heated & cooled. Two extra toolsheds that back up to a little creek. There's a circular paved driveway that allows many guests. 250 foot deep Well with new pump in 2021 and Septic that was just pumped in 2021. This house has been loved and it shows.
Location
State VA
County Hanover
Community Goshen Woods
Area 36 - Hanover
Direction Rt 54 to Goshen Rd to left on Long Row Drive to right on Coppertree Drive
Rooms
Basement Crawl Space
Interior
Interior Features Main Level Primary
Heating Electric, Heat Pump
Cooling Central Air
Flooring Partially Carpeted, Wood
Equipment Satellite Dish
Window Features Thermal Windows
Appliance Cooktop, Dishwasher, Exhaust Fan, Electric Cooking, Electric Water Heater, Microwave, Oven, Range, Refrigerator, Smooth Cooktop, Self Cleaning Oven, Washer
Exterior
Exterior Feature Deck, Lighting, Out Building(s), Storage, Shed, Paved Driveway
Parking Features Detached
Garage Spaces 3.0
Fence None
Pool None
Porch Front Porch, Screened, Deck
Garage Yes
Building
Story 1
Sewer Septic Tank
Water Well
Architectural Style Ranch
Level or Stories One
Additional Building Outbuilding
Structure Type Drywall,Frame,Vinyl Siding
New Construction No
Construction Status Actual
Schools
Elementary Schools Beaverdam
Middle Schools Liberty
High Schools Patrick Henry
Others
HOA Fee Include Road Maintenance
Tax ID 7823-87-1299
Ownership Individuals
Security Features Smoke Detector(s)
Financing Conventional
Read Less Info
Want to know what your home might be worth? Contact us for a FREE valuation!

Our team is ready to help you sell your home for the highest possible price ASAP

Bought with Shaheen Ruth Martin & Fonville






