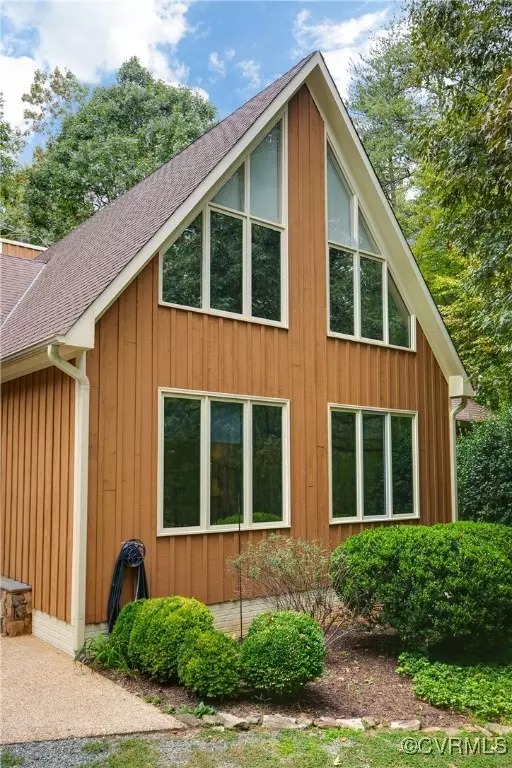4 Beds
4 Baths
2,722 SqFt
4 Beds
4 Baths
2,722 SqFt
Key Details
Property Type Single Family Home
Sub Type Single Family Residence
Listing Status Pending
Purchase Type For Sale
Square Footage 2,722 sqft
Price per Sqft $242
Subdivision Stancroft
MLS Listing ID 2500075
Style Two Story
Bedrooms 4
Full Baths 2
Half Baths 2
Construction Status Actual
HOA Fees $310/ann
HOA Y/N Yes
Year Built 1996
Annual Tax Amount $5,088
Tax Year 2024
Lot Size 10.730 Acres
Acres 10.73
Property Description
Location
State VA
County Hanover
Community Stancroft
Area 36 - Hanover
Direction Coming from Short Pump or I-288: I-64W to Oilville exit. Right on Oilville Rd. Left on Pinhook Rd. Left on Bowles Knob Dr. Left on Stancroft Rd.
Rooms
Basement Full, Partially Finished, Walk-Out Access
Interior
Interior Features Beamed Ceilings, Bedroom on Main Level, Ceiling Fan(s), Cathedral Ceiling(s), Separate/Formal Dining Room, Fireplace, Granite Counters, Kitchen Island, Main Level Primary, Pantry, Recessed Lighting, Walk-In Closet(s), Workshop
Heating Electric, Propane, Zoned
Cooling Central Air, Zoned, Attic Fan
Flooring Carpet, Tile, Wood
Fireplaces Number 2
Fireplaces Type Gas
Fireplace Yes
Appliance Built-In Oven, Double Oven, Washer/Dryer Stacked, Dishwasher, Electric Water Heater, Gas Cooking, Disposal, Microwave, Refrigerator, Stove, Water Heater
Laundry Stacked
Exterior
Exterior Feature Deck
Parking Features Attached
Garage Spaces 2.0
Fence Back Yard
Pool None
Community Features Home Owners Association
Roof Type Composition,Shingle
Porch Rear Porch, Screened, Deck
Garage Yes
Building
Lot Description Cul-De-Sac
Story 2
Sewer Septic Tank
Water Well
Architectural Style Two Story
Level or Stories Two
Structure Type Frame,Wood Siding
New Construction No
Construction Status Actual
Schools
Elementary Schools South Anna
Middle Schools Liberty
High Schools Patrick Henry
Others
Tax ID 6799-36-2962
Ownership Individuals







