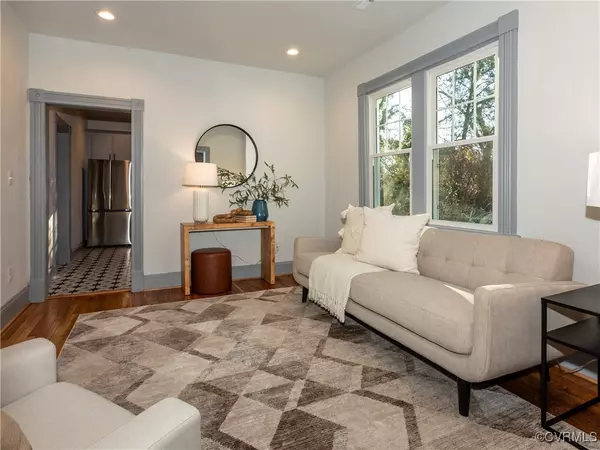
2 Beds
1 Bath
988 SqFt
2 Beds
1 Bath
988 SqFt
Key Details
Property Type Single Family Home
Sub Type Single Family Residence
Listing Status Active
Purchase Type For Sale
Square Footage 988 sqft
Price per Sqft $239
Subdivision Chelsea Place
MLS Listing ID 2429846
Style Bungalow,Cottage
Bedrooms 2
Full Baths 1
Construction Status Approximate
HOA Y/N No
Year Built 1925
Annual Tax Amount $1,368
Tax Year 2024
Lot Size 4,861 Sqft
Acres 0.1116
Property Description
Location
State VA
County Richmond City
Community Chelsea Place
Area 10 - Richmond
Rooms
Basement Crawl Space, Partial, Unfinished
Interior
Interior Features Bedroom on Main Level, Dining Area, Granite Counters, High Ceilings
Heating Electric, Heat Pump
Cooling Heat Pump
Flooring Ceramic Tile, Wood
Window Features Thermal Windows
Appliance Dryer, Dishwasher, Microwave, Refrigerator, Smooth Cooktop, Washer
Exterior
Exterior Feature Out Building(s)
Fence Fenced, Full
Pool None
Porch Front Porch
Garage No
Building
Story 1
Sewer Public Sewer
Water Public
Architectural Style Bungalow, Cottage
Level or Stories One
Additional Building Outbuilding
Structure Type Frame,Vinyl Siding
New Construction No
Construction Status Approximate
Schools
Elementary Schools Fairfield
Middle Schools Martin Luther King Jr.
High Schools Armstrong
Others
Tax ID E000-1235-006
Ownership Individuals








