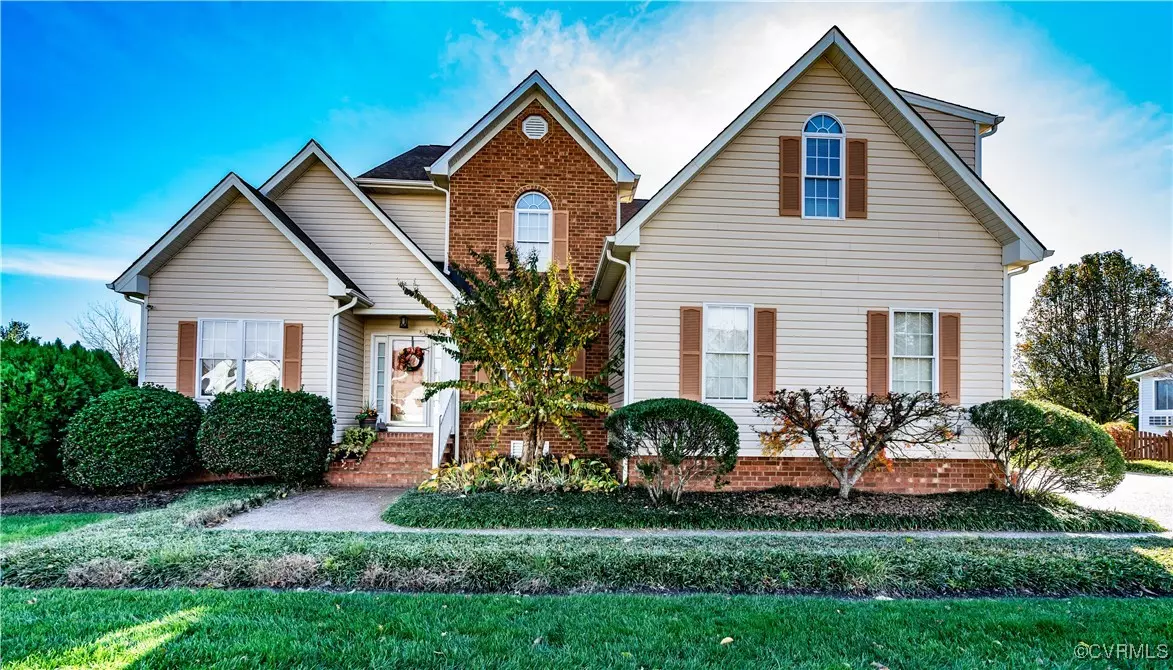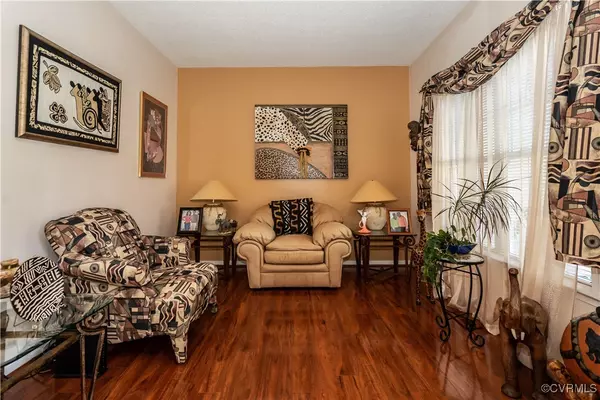4 Beds
3 Baths
3,230 SqFt
4 Beds
3 Baths
3,230 SqFt
Key Details
Property Type Single Family Home
Sub Type Single Family Residence
Listing Status Pending
Purchase Type For Sale
Square Footage 3,230 sqft
Price per Sqft $177
Subdivision Pebble Creek
MLS Listing ID 2430010
Style Two Story
Bedrooms 4
Full Baths 2
Half Baths 1
Construction Status Actual
HOA Fees $180/qua
HOA Y/N Yes
Year Built 1999
Annual Tax Amount $3,880
Tax Year 2024
Lot Size 0.419 Acres
Acres 0.419
Lot Dimensions 18252
Property Description
Upon entry you will be swept into a warm spacious foyer that sets the tone for the entire first level. You will find formal Living and Dining Rooms with beautiful hardwood floors strategically grouped with other types of flooring to make the transition from each room amazing! The Large first level Master Suite has a beautiful walk-in tiled shower and large closet that can be accessed easily from any of the first level entry points. No expenses were spared to bring in upgraded cabinets throughout with granite countertops, accent back splash, special accent lighting and the window treatments make it a prize buy for all purchasers.
Transitioning to the second level brings you to a loft that can be used in a variety of ways such as an office and the view that overlooks the family room is breath taking! On this level you will find another Large Bedroom that is comparable to the one on the first level and two additional generous sized bedrooms and a Large Full Bath to be used as it suits the needs of any family!
If the power goes out this home is equipped with a whole house generator that kicks right in to eliminate the loss of electric power. You will totally enjoy the enclosed screened-in back porch that will accommodate a lot of quality time after work and when relatives and friends stop by. From the kitchen you have access to a deck that makes it easy to prep for an outside event that can be enjoyed any time of year! Totally a win and a must see!!!
Location
State VA
County Hanover
Community Pebble Creek
Area 44 - Hanover
Direction I-295 to Mechanicsville Turnpike/US 360 E, turn right on Pebblepath Parkway, left on Homeshill Road, left on Redvine Lane, home will be on the right...
Rooms
Basement Crawl Space
Interior
Interior Features Bedroom on Main Level
Heating Heat Pump, Natural Gas
Cooling Central Air, Heat Pump
Flooring Partially Carpeted, Wood
Fireplaces Number 1
Fireplaces Type Gas
Fireplace Yes
Appliance Cooktop, Dryer, Dishwasher, Gas Cooking, Disposal, Gas Water Heater, Range, Refrigerator, Washer
Exterior
Exterior Feature Deck, Storage, Shed, Paved Driveway
Parking Features Attached
Garage Spaces 2.0
Fence Back Yard, Fenced
Pool None
Community Features Home Owners Association
Roof Type Composition
Handicap Access Accessibility Features, Accessible Full Bath, Accessible Bedroom, Grab Bars, Accessible Kitchen, Low Threshold Shower
Porch Front Porch, Deck
Garage Yes
Building
Lot Description Landscaped, Level
Story 2
Sewer Public Sewer
Water Public
Architectural Style Two Story
Level or Stories Two
Additional Building Shed(s), Utility Building(s)
Structure Type Brick,Drywall,Vinyl Siding,Wood Siding
New Construction No
Construction Status Actual
Schools
Elementary Schools Battlefield
Middle Schools Bell Creek Middle
High Schools Mechanicsville
Others
Tax ID 8735-01-5349
Ownership Individuals







